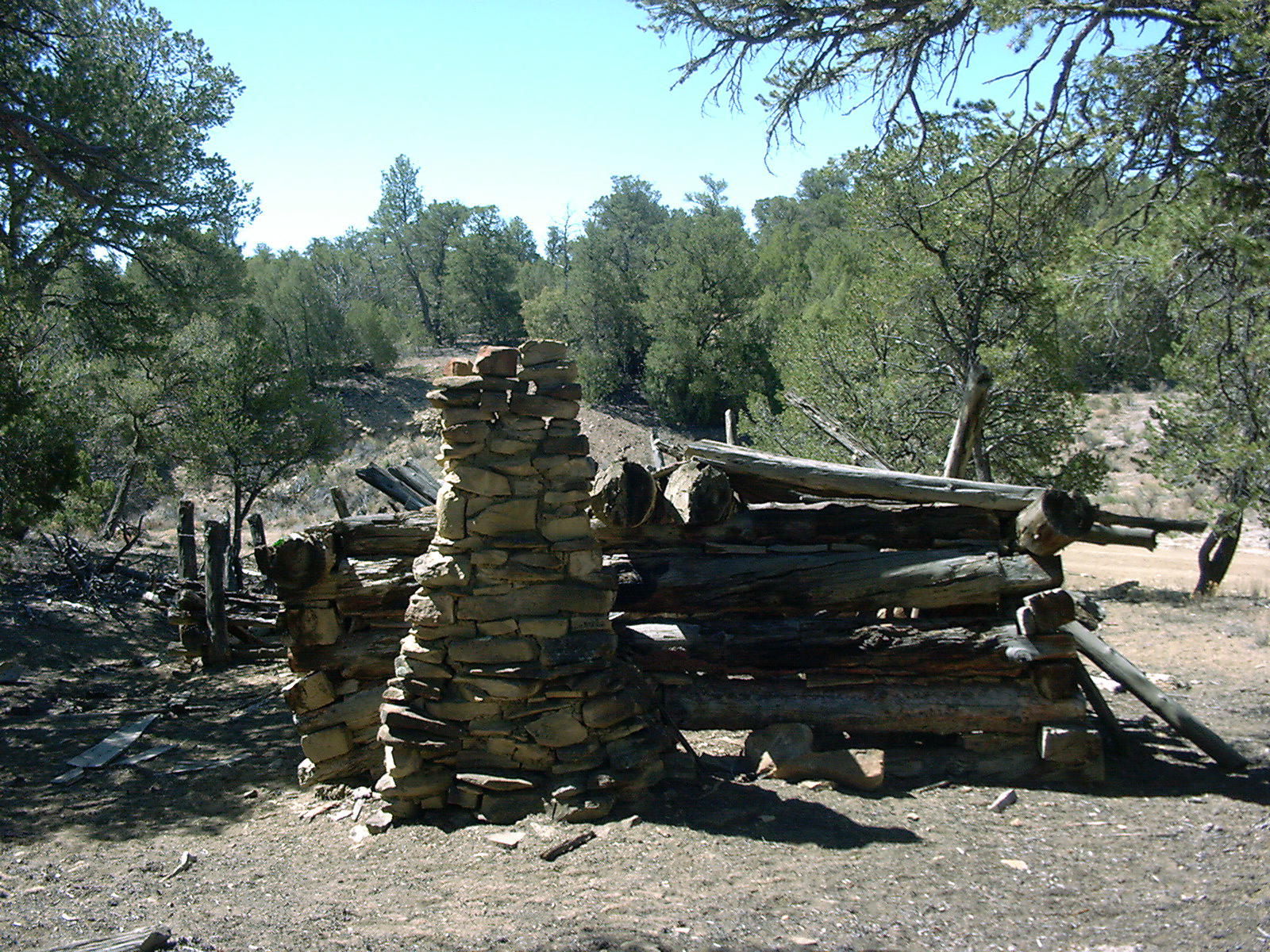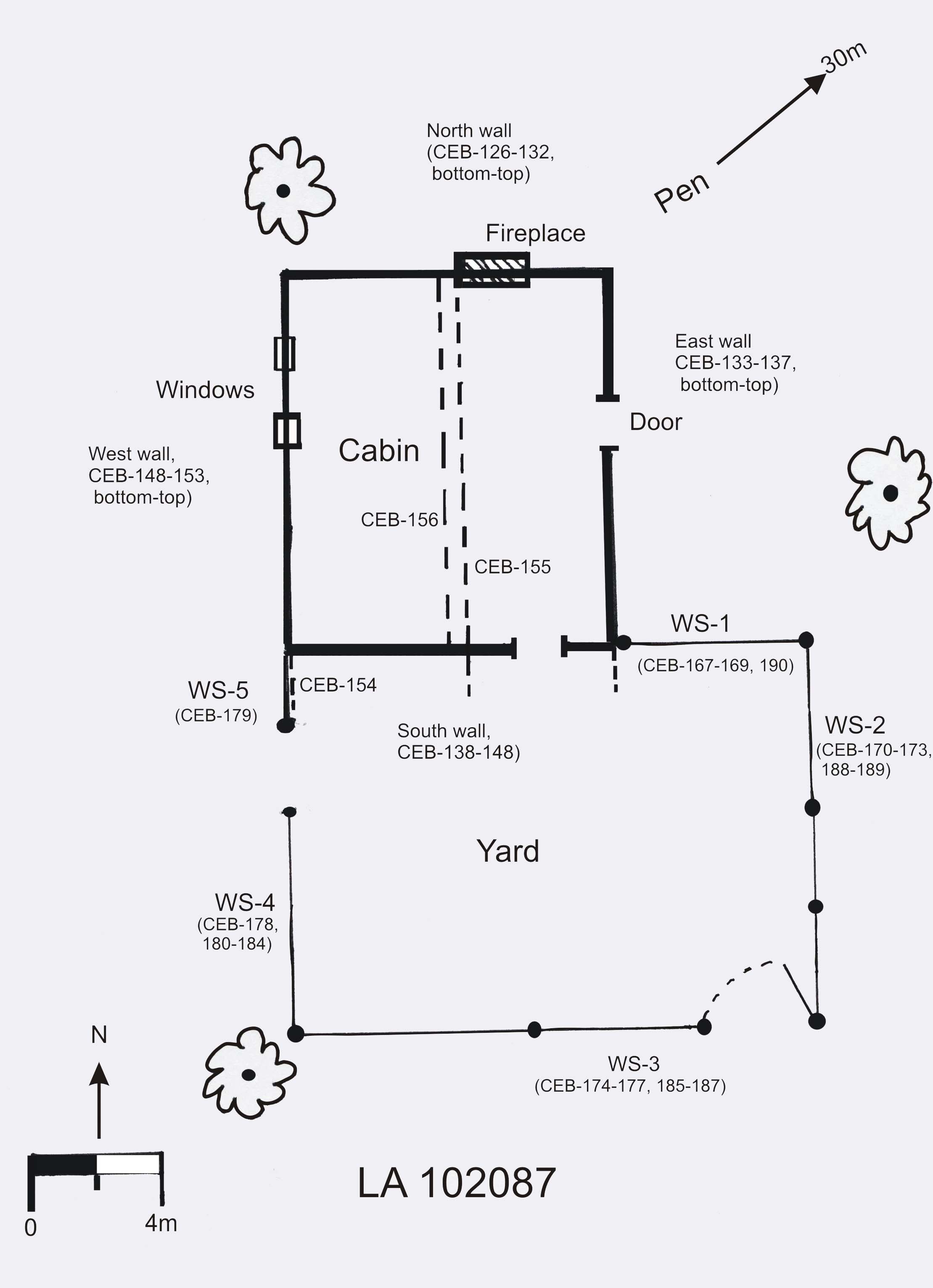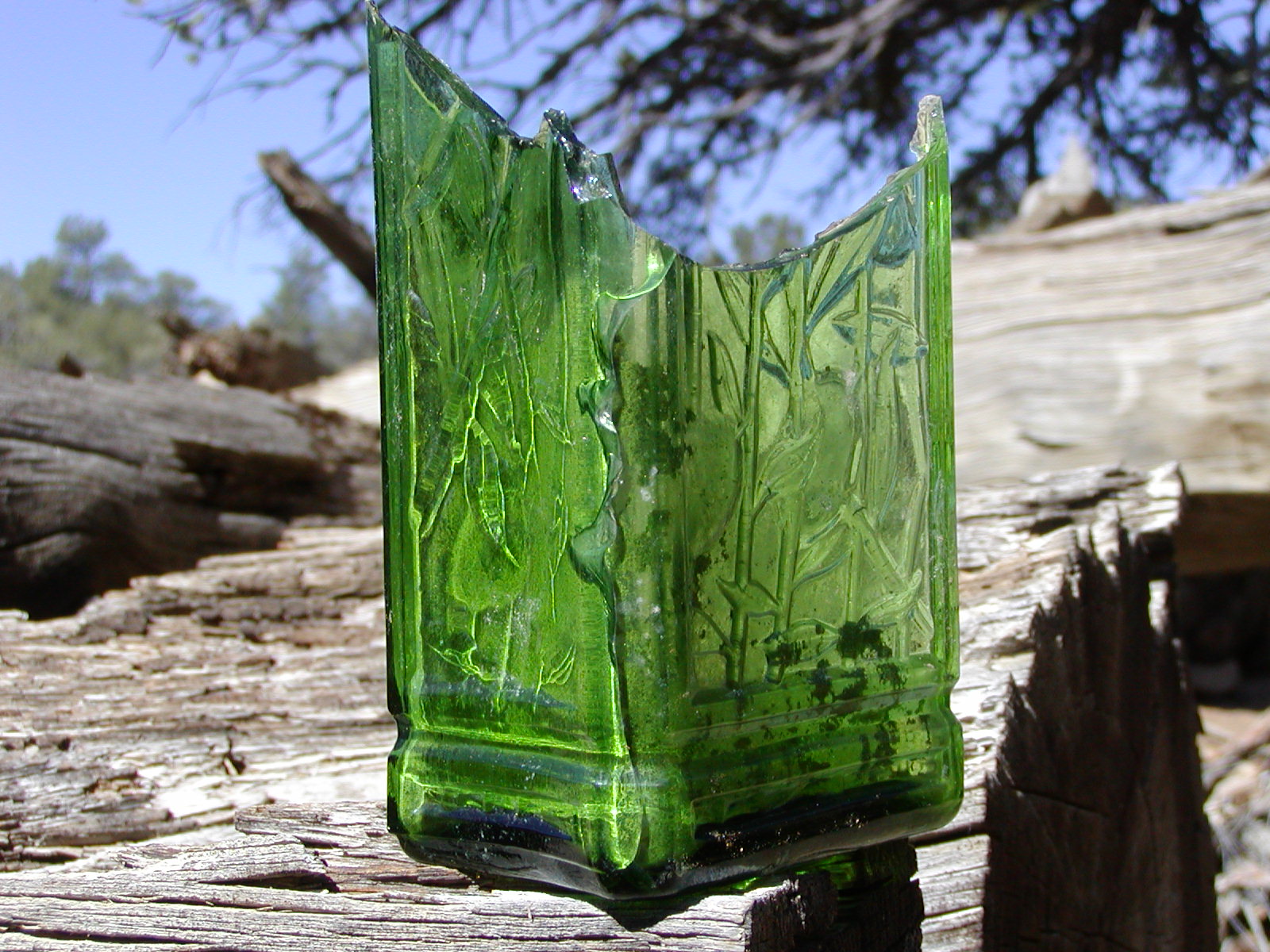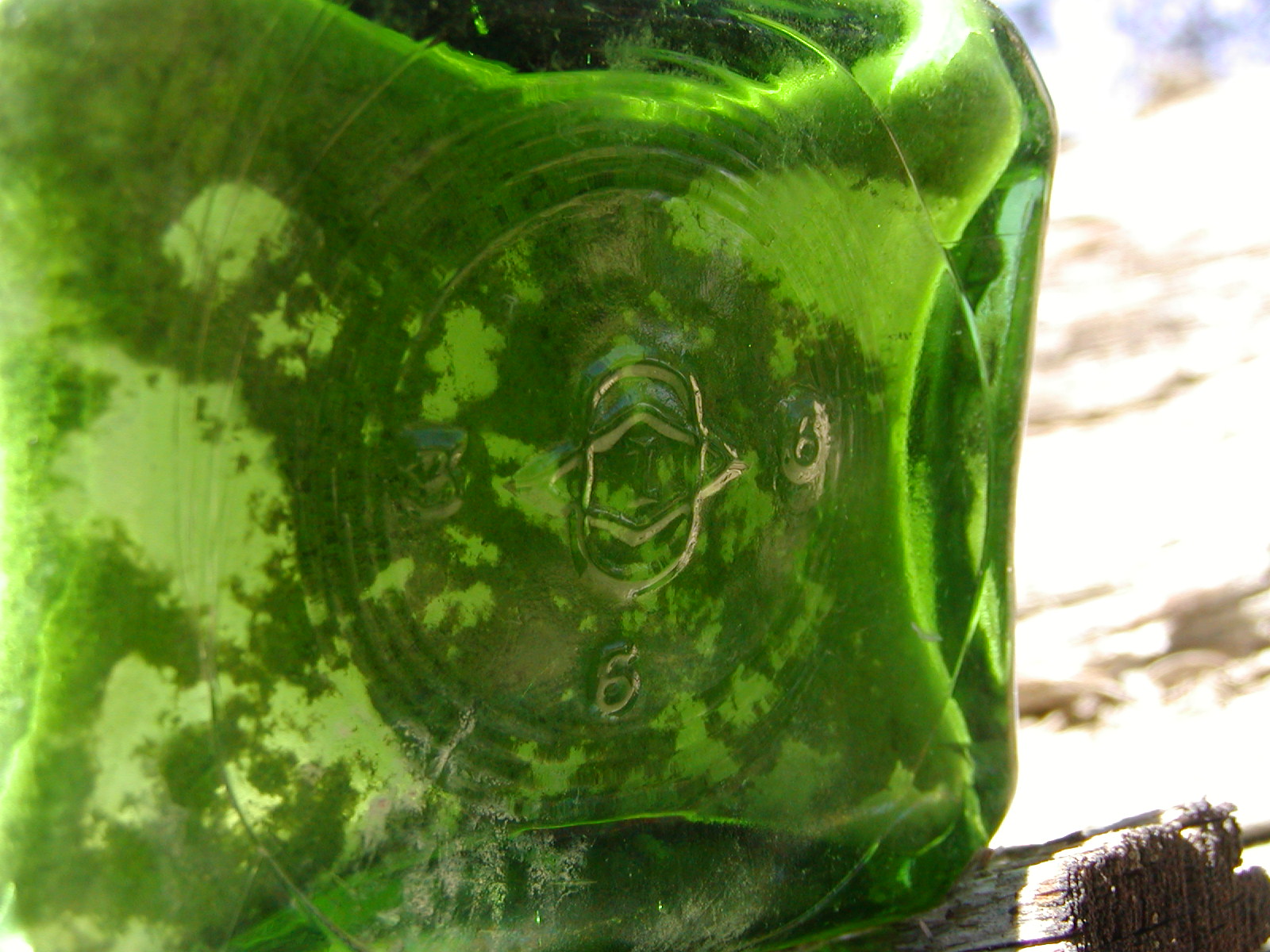LA 102087
Cebolla Homestead
Cabin
The Cebolla Homestead site is located on an arroyo in the Cebolla Creek watershed, and consists of a log cabin with attached yard, a latrine, some trash scatters, and a log pen. Due to its favorable environment, the Cebolla Creek area had an influx of homesteaders during the 1920's and 1930's.
LA 102087, the homestead
cabin site, was extensively recorded in 1990 by the Harvills as part
of the BLM survey. LA 102087, the Cibola Homestead, is
located on a gently southeast-facing slope in the pinyon-juniper
forest on a ridge above Cibola Creek. The Cabin itself does not
overlook the creek, but is protected by the ridge above the drainage.
It was selected for sampling because (a) it had been diligently
recorded in 1990, (B) it contained abundant timbers and extant
architecture for dendroarchaeological research, (C) it provided an
excellent training opportunity for the course participants, (D) the
results would significantly contribute to understanding the Historic
period occupation of the area, and (E) the research would provide
important data for future management decisions.
|

photo
by
|
The Harvill’s (ARMS
site form 1990) describe the site as a “Western Gable”
construction and representing: Half of an extensive site covering both sides of the hill or
represents later use of an earlier homestead. The saw square notching
of 14 inch diameter Ponderosa Pine logs is meticulous. The fireplace
was built when the cabin was built. Rafters appear simply to rest
upon the double ridgepoles which extend to the south to
support a porch roof. Wall logs rest on the ground and are rotting. A
pack rat has filled the fireplace arch with a nest and may be
the structural integrity holding up the fireplace. Several stone and
timber strcutures can be seen below the cliff which forms the
hill upon which sits the cabin.
As recorded by the Harvills, the cabin is a rectangular,
single-room “Western Gable” construction with a stone fireplace
on the north wall, doors on the east and south walls, a window
(probably open) on the west wall, and a porch that extended south
into the yard.
The structure was built using
horizontal wall timbers that rest directly on the ground surface
without footers of any kind; door frames were milled 2x4
lumber, probably procured from nearby sawmills. Four main
beams supported the roof secondaries or rafters; the
rafters
are smaller and shorter than the horizontal wall elements and rest
directly on the main support beams. Although most elements exhibit
evidence of delimbing with a metal ax, none were debarked. The
beam ends, door and
window junctions were sawn, but the notches were cut using a metal
ax; all roof secondary beams were cut and delimbed with a metal
ax. Other than the dry-laid fireplace and milled lumber bench (now
missing), no internal features are evident in the cabin.
|
Site Map

north
wall, south
wall, east
wall, west
wall, roof, yard,
pen
Unfortunately, the Government Land
Office (GLO) database does not contain an entry for LA 102087; other
homesteads in the area have patents listed (see a homestead patent), but LA 102087 will
require additional historic documents research.
|
 photo
by A. Yentsch photo
by A. Yentsch
|
One of the artifacts found at the site was this
glass bottle. When we researched the maker's mark, we found
that it was made at the Owens Illinois glass plant in Fairmount,
West Virginia, in the sixth year of production. The plant
opened in 1929, giving us a date of 1935 for the bottle's
manufacture.
|
 photo
by A. Yentsch photo
by A. Yentsch
|
The homestead is the largest, most complex site examined during
this project. We sampled only three features: the pen, the cabin, and
the yard. Samples were collected from the cabin using standard dendroarchaeological techniques. In addition to collecting samples, students also conducted repeat photography.
A total of 70 samples was collected from the site, but one was
lost during transport to Tucson. Of the remining 69 samples, 45 (65%)
are ponderosa, 20 (29%) are juniper, 3 (4%) are pinyon, and a single
sample is Douglas-fir. The species distribution is clearly a result
of cultural choices. Ponderosa pines are available in the general
area—approximately 2 km to the south—but do not grow on or
adjacent to the homestead; nor were any ponderosa stumps observed in
the area during the fieldwork. We infer that the ponderosa timbers
were procured from some distance away and transported to the site via
wagon or dragging, not an easy task. The pinyon and juniper samples
were probably procured locally; the single Douglas-fir, on the other
hand, must have come from a considerable distance as none grow in the
area today.
A total of 41 samples was collected from the cabin, 40 as cores and two as a partial section. Ponderosa pine was the dominant
species used in construction (n=32), followed by juniper (n=6), and
single elements of Douglas-fir and pinyon (one sample was lost in the
field). The species distribution within the structure is informative.
With the exception of a single Douglas-fir door sill (CEB-138), all
of the horizontal wall elements, roof primary beams, door jambs and
sills, and window jambs and sills, are ponderosa pine. As noted
above, ponderosa does not currently grow on the site; all of these
construction timbers, some very large, must have been harvested some
distance away (2-3 km) and transported to the cabin using horses and
wagons or gasoline trucks (which we consider unlikely). In contrast,
the roof secondaries, or rafters, are a mix of small junipers (n=6),
ponderosas (n=3), and pinyon (n=1); we only sampled those secondaries
that exhibited good outer surfaces, but the overall species
distribution is similar. The junipers and pinyons were probably
procured on-site, but the ponderosas were probably harvested some
distance away.
Of the 40 analyzed samples from the cabin, 37 yielded dates, an
outstanding 95 percent success rate. Twenty-five of the samples
yielded cutting or near cutting dates; the date range is 1910++vv to
1940LBinc, and the cutting date range is 1928+v inc to 1940LB inc.
There are two major cutting date clusters in the distribution, 1932
and 1934-1935. Fifteen of the 1932 cutting dates (all ponderosa)
retain complete terminal rings indicating tree harvesting in the late
summer or early fall of 1932. All three 1935 cutting dates, one
ponderosa and two junipers, retain incomplete terminal rings; they
were cut during the summer of 1935. The two 1934 near cutting dates
that form part of the 1934-1935 cluster are both “+” dates; thus
they may be missing a ring near the end of the ring series and
probably date to 1935.
The most interesting and informative aspects of the cabin
occupation are identified by the spatial distribution of the species
and dates. All four walls were built using beams cut in 1932, probably very late in
the ponderosa growing season (July-August). Two door jambs (CEB-134,
CEB-143) and a window jamb (CEB-153) were apparently procured as dead
wood. The roof primaries date to 1928+v inc (CEB-154), 1934+LB inc
(CEB-155) and 1935LB inc (CEB-156). The 1934 “+” date indicates a
possible missing ring near the end of the sequence and the timber was
probably procured in 1935. The 1928 date is more problematic. It is
possible that this large ponderosa was reused from another structure,
but we consider that unlikely; it may also have been a standing dead
tree. Finally, if all these timbers were not cut by the site
occupants, but purchased from a local sawmill, it may have been
“stockpiled” in the lumberyard for a number of years. Most of the
roof secondaries were procured in the summer or fall of 1935, with
the exception of CEB-157 which dates 1940LB inc; it is clearly a
repair beam harvested in the summer/fall of 1940.
Discussion
LA 102087 is a large, complex site that provides abundant data
concerning the historic period occupation of the Cibola Creek area.
Detailed recording in 1990, abundant wood for tree-ring sampling, and
two sets of photographs make this the most intensively examined
homestead in the area.
The initial founding of the site probably occurred in the late
summer of 1932. All four walls, the doors, and windows in the cabin
were built using ponderosa pine logs procured from somewhere
off-site. It is possible that the timbers were purchased from a local
sawmill and had been residing in the lumberyard for years, but we
consider this unlikely for two reasons. First, the presence of a
single Douglas-fir door lintel (CEB-138) that dates to the same year
suggests that the timbers were not part of a purchased “lot” of
beams. Second, we believe it unlikely that homesteaders in the early
1930s would have had the financial resources to purchase timber,
especially when they could cut their own. Perhaps historical
documents can help address this issue.
The next event in the site history was construction of the cabin
roof in the summer of 1935. The main support beams and most of the
secondaries were procured that summer. One roof primary (CEB-154)
may
have been reused from another structure, but we consider that
unlikely; it may have been a standing dead tree when cut. The
following summer, the yard was appended to the south end of the cabin
using freshly cut timbers and beams cut the previous summer. Shortly
thereafter, the pen was constructed on the hill northeast of the cabin.
The last tree-ring dated event in the site history is the
repair of the roof in the summer/fall of 1940.
In summary, the initial activities at the site involved
procuring and modifying ponderosa timbers and constructing the cabin
walls in the late summer/fall of 1932. Whether the site was
uninhabited or the occupants used the unroofed cabin, or used a
temporary roof (tarp?) for three years is unknown, but the roof was
not added until 1935. The yard was appended the next year, the pen
built in 1937 or later, and the roof repaired only five years after
it was built. The tree-ring evidence indicates a relatively short,
possibly episodic, occupation of the site between 1932 and 1940.
Perhaps historical documents and oral historical data can shed some
light on why the people moved to this remote area and why they left
only a decade later.
Return to Top Return
to 2006 Projects Page Return
to Dendrochronology Fieldschool Webpage Return
to LTRR homepage

