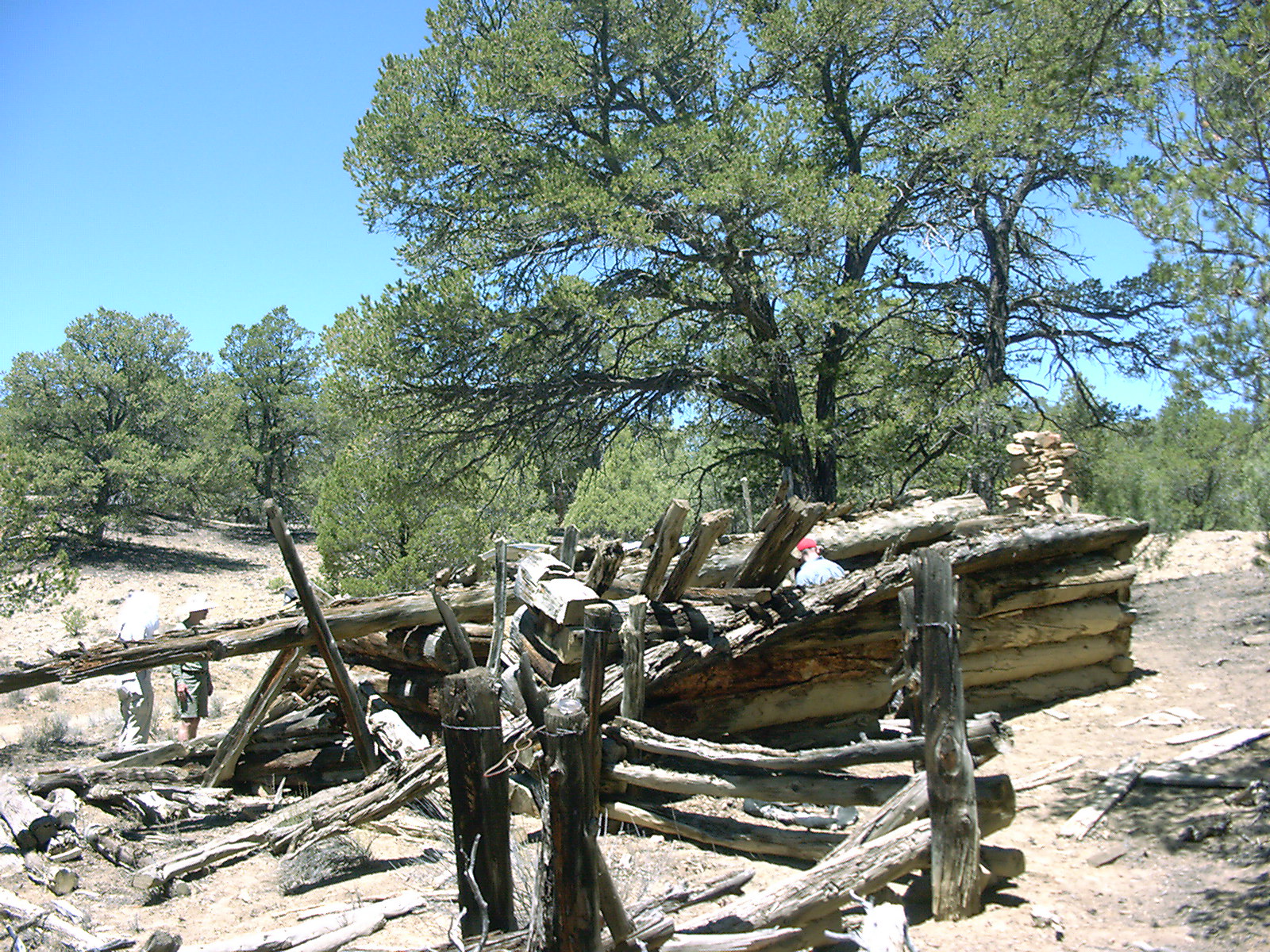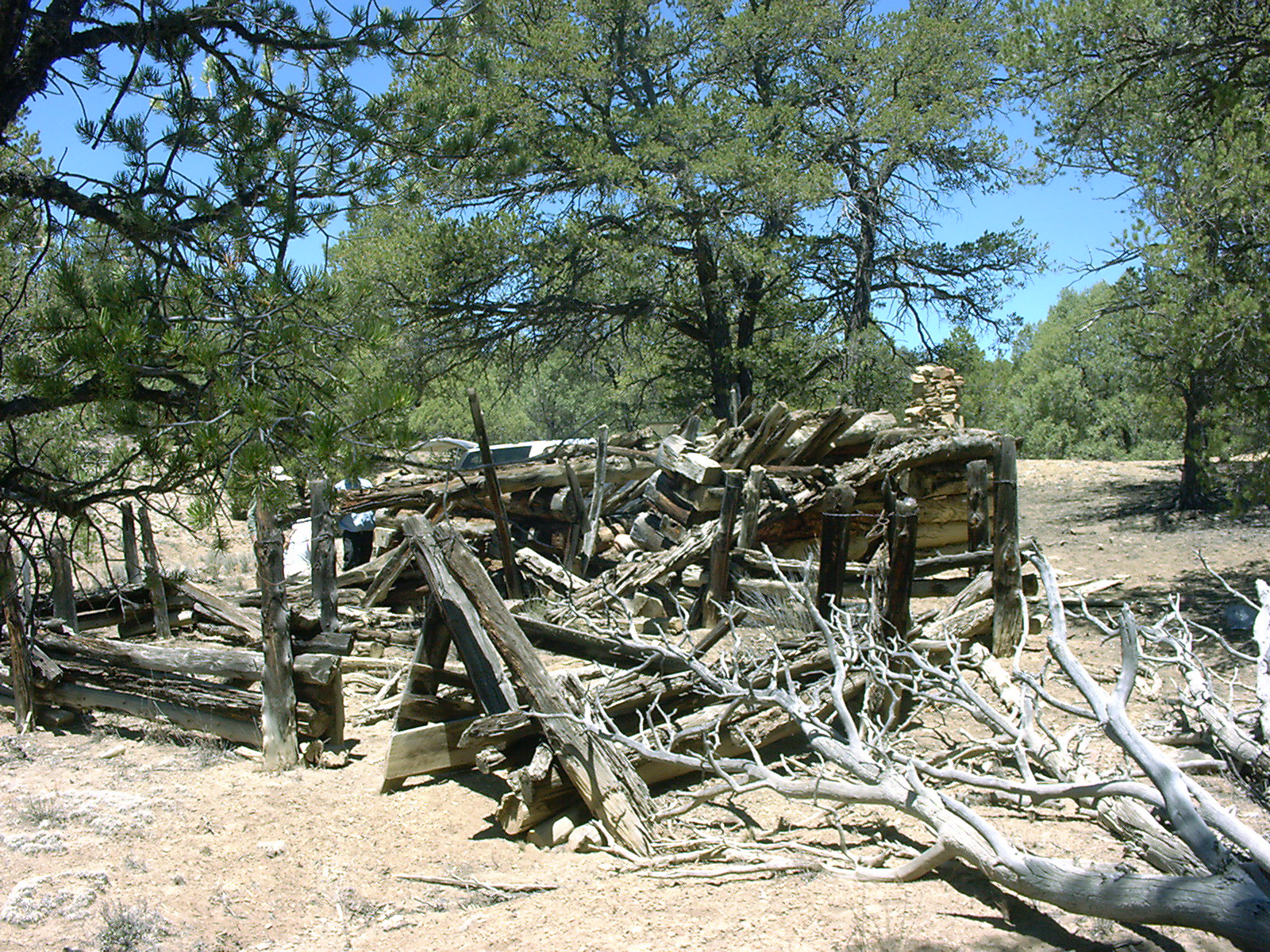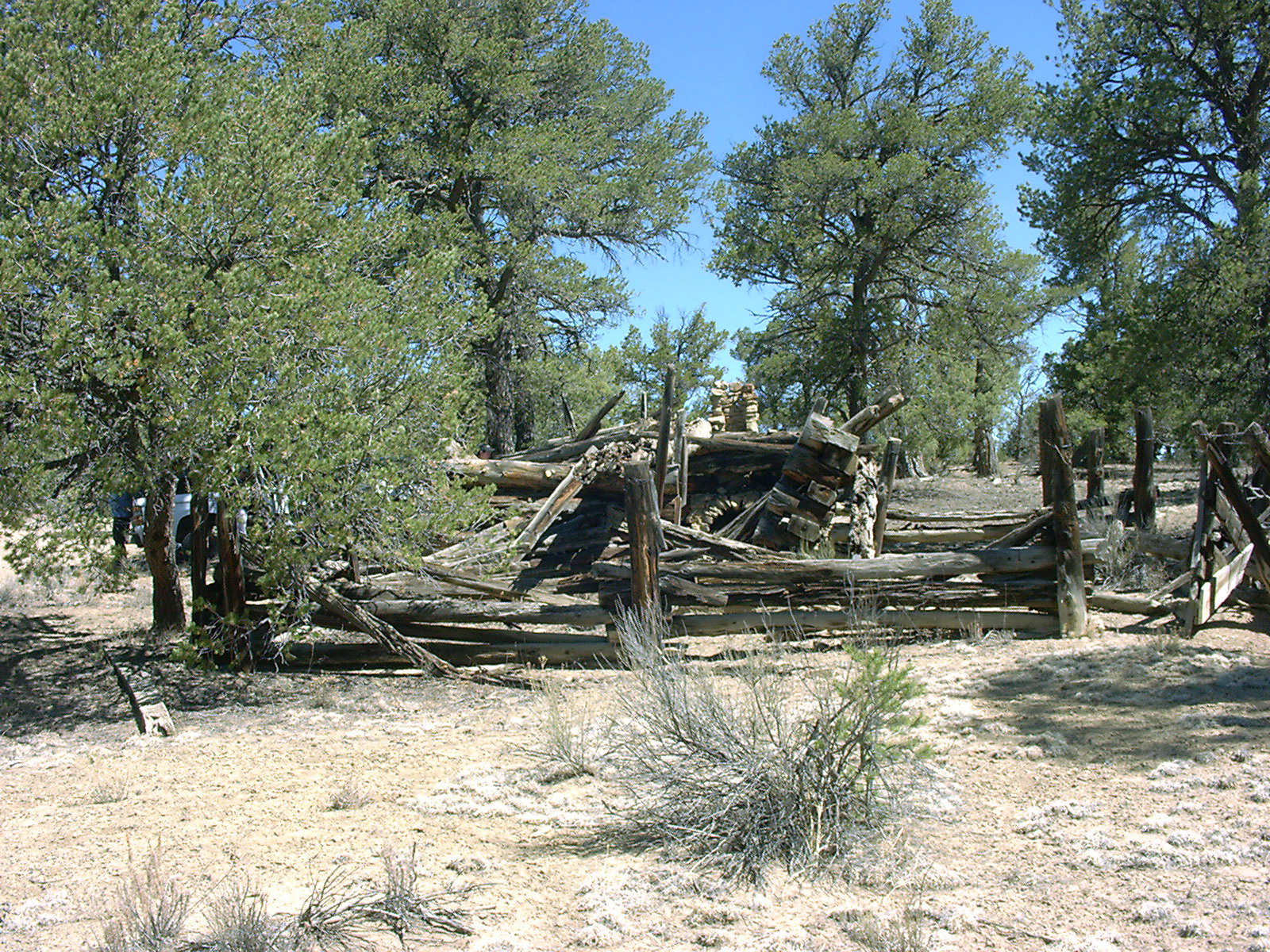|
Photo A (1990)
|
Photo B (2006)
|
Corner beams remain articulated, but have shifted position due to partial collapse of west wall.
Cebolla Homestead
Cabin
Repeat Photography
North
Wall
East Wall South Wall and Porch West
Wall and Porch
Fireplace Interior
Fireplace Exterior Porch
Yard Pen
An
important aspect of our research at LA 102087 was "casual repeat
photography". Through the cooperation of John Roney of the BLM -
Rio Puerco RA, we were able to replicate site photographs taken
during the 1990 survey. Replication of the location and angles
of these 1990 photographs has allowed us to document changes in the
condition of the site. These changes may be due to vandalism or
other factors, and provide important data for the future management
of these cultural resources.
North Wall
|
Photo A (1990)
|
Photo B (2006)
|
|
Photo A (1990)
|
Photo B (2006)
|
View of cabin east wall and doorway looking
west.
Wall elements and fireplace appear unchanged.
Top wall element/ roof support has shifted position and roof rafters
have collapsed inward.
Interior view of cabin
east wall and doorway.
Rafters above doorway have collapsed
inward, but doorway and east wall appear unchanged.
Return
to Top
|
Photo A (1990) |
Photo B (2006) |
View of porch, doorway, and south wall of cabin
looking north.
Entire porch has collapsed, as has doorway
frame and top timber of south wall.
|
Photo B (2006) |
View of cabin doorway looking north.
Doorway is leaning in 1990 photo, and has totally collapsed in
2006. Major door lintel timber has collapsed outward.
|
Photo A (1990) |
Photo B (2006) |
Interior view of cabin
looking south.
Note partial collapse of east side rafters
in 1990 and total collapse of rafters and doorway by 2006. Also
note absence of top horizontal beam on south wall in 2006.
Return
to Top
|
Photo A (1990) |
Photo B (2006) |
Overall view of site looking east.
Note
deterioration of roof and porch; also note similarities of foreground
vegetation.
|
Photo A (1990) |
Center area between two windows has collapsed
completely inward. Roof secondaries have fallen and now rest on
horizontal wall beams.
North (left) end of wall remains relatively intact; south end upper horizontal wall elements have partially fallen.
View west of
cabin interior west wall.
Upper two horizontal wall timbers have
collapsed, destroying both windows. Roof rafters now rest on
lower horizontal wall timbers.
Note changed position of
inter-window beams and absence of milled lumber bench.
Return
to Top
|
Photo A (1990)
|
Photo B (2006)
|
Exterior view of north wall and fireplace looking
east.
All wall and fireplace stones appear unchanged, but note
horizontal wall timber (?) in lower right foreground.
Exterior view of
north wall and fireplace looking west.
All of fireplace and north
wall stones appear unchanged.
Return
to Top
|
Photo A (1990) |
Photo B (2006) |
Fireplace appears to have changed little. Flat stone in upper right corner has broken in place.
Wood debris in front is smaller and long timber on left has been moved; midden appears slightly larger.
View north of cabin interior and fireplace.
Fireplace stones and packrat midden appear unchanged. Bench
along west wall is missing.
Highest horizontal timber on
west wall has collapsed inward and rafters are now resting on lower
wall elements.
Northeast roof rafters have also collapsed
inward.
View northeast of cabin interior and fireplace.
Fireplace stones and packrat midden appear unchanged. Note
presence of milled board in lower left foreground.
Roof
rafters in northeast corner of cabin have collapsed inward from the
midline. Two west side rafters have collapsed from the west
wall.
|
Photo A (1990) |
Roof secondaries (rafters) have
collapsed from both sides of the primary beams.
West (left)
horizontal roof support has fallen inward causing major structural
damage.
Wooden bench is no longer present. Sunlight is now visible
through north wall logs, but fireplace appears relatively unchanged.
|
Photo B (2006) |
View east of porch.
Complete porch
structure has collapsed:
upright support post at far right (1990)
collapsed, roof collapsed, and top horizontal wall timber has fallen
beneath the porch rafters.
Below, see additional 2006 porch views
toward southeast.
| Photo A (1990) photo by |
Photo B (2006) photo by |
| Photo A (1990) photo by |
Photo B (2006) photo by |
| Photo A (1990) photo by |
Photo B (2006) photo by |
|
Photo A (1990) |
Photo B (2006) |
View east of the yard gate.
Note that
gate has fallen more in 2006. Also, bottom slat was partially
buried in duff/grass (1990), and loose log present in 2006 was absent
in 1990.
Note also that fence rails on right side of photo
have partially collapsed since 1990, and the dead tree in the
background appears to have been cut, but not moved.
|
Photo A (1990) |
Photo B (2006) |
View north of wire on
fence post.
No apparent change to fence post or wire, but
glass jar rim was absent in 1990.
Return
to Top
|
Photo A (1990)
|
Photo B (2006)
|
View of the pen looking southeast.
Note general deterioration of structure and timbers.
Return
to Top Return
to 2006 Projects Page
Return
to Dendrochronology Fieldschool Webpage
Return
to LTRR homepage