Site: LA102879 - The Maestas Homestead
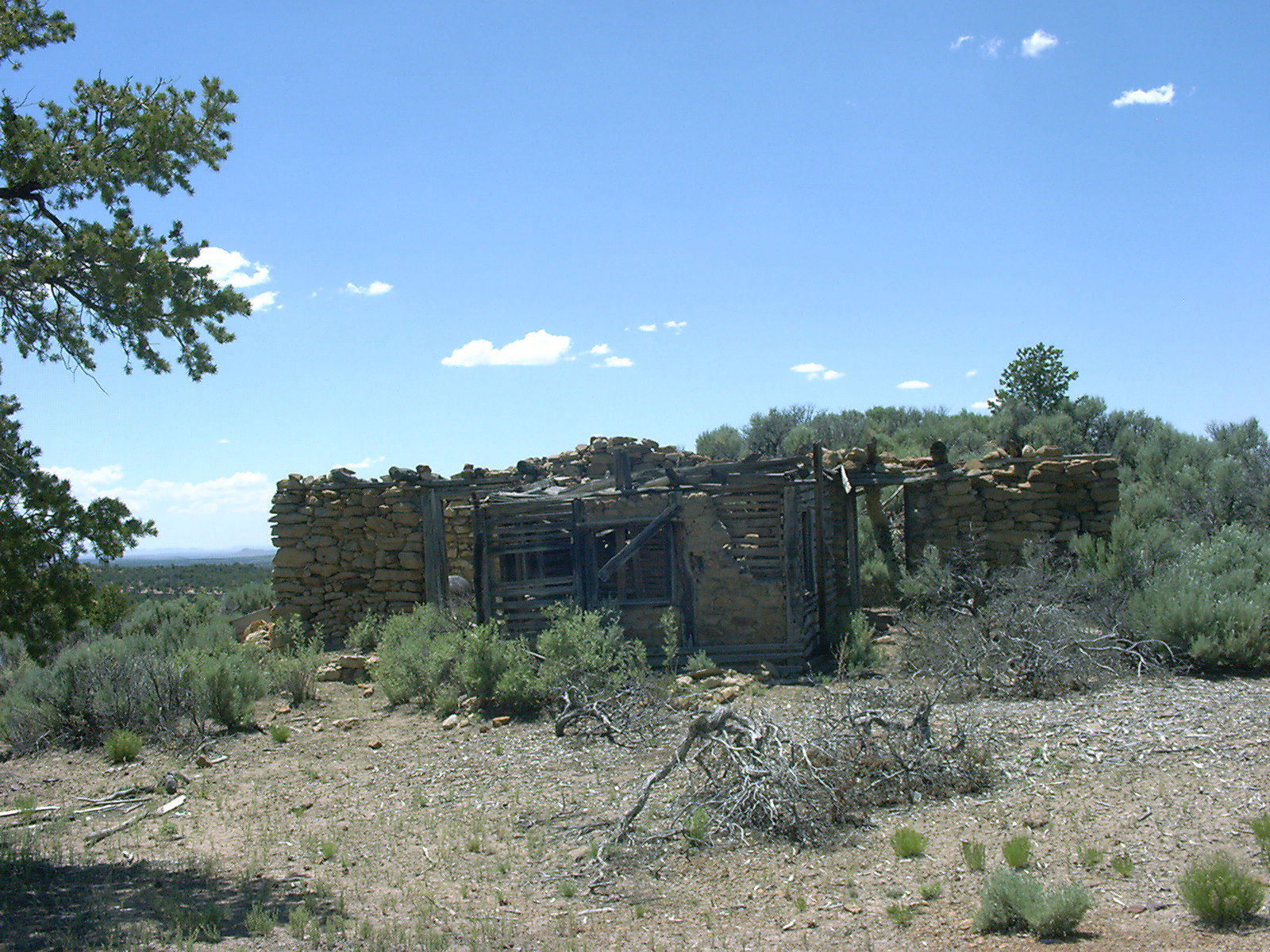
Figure 1.The Maestas site overview looking southwest. 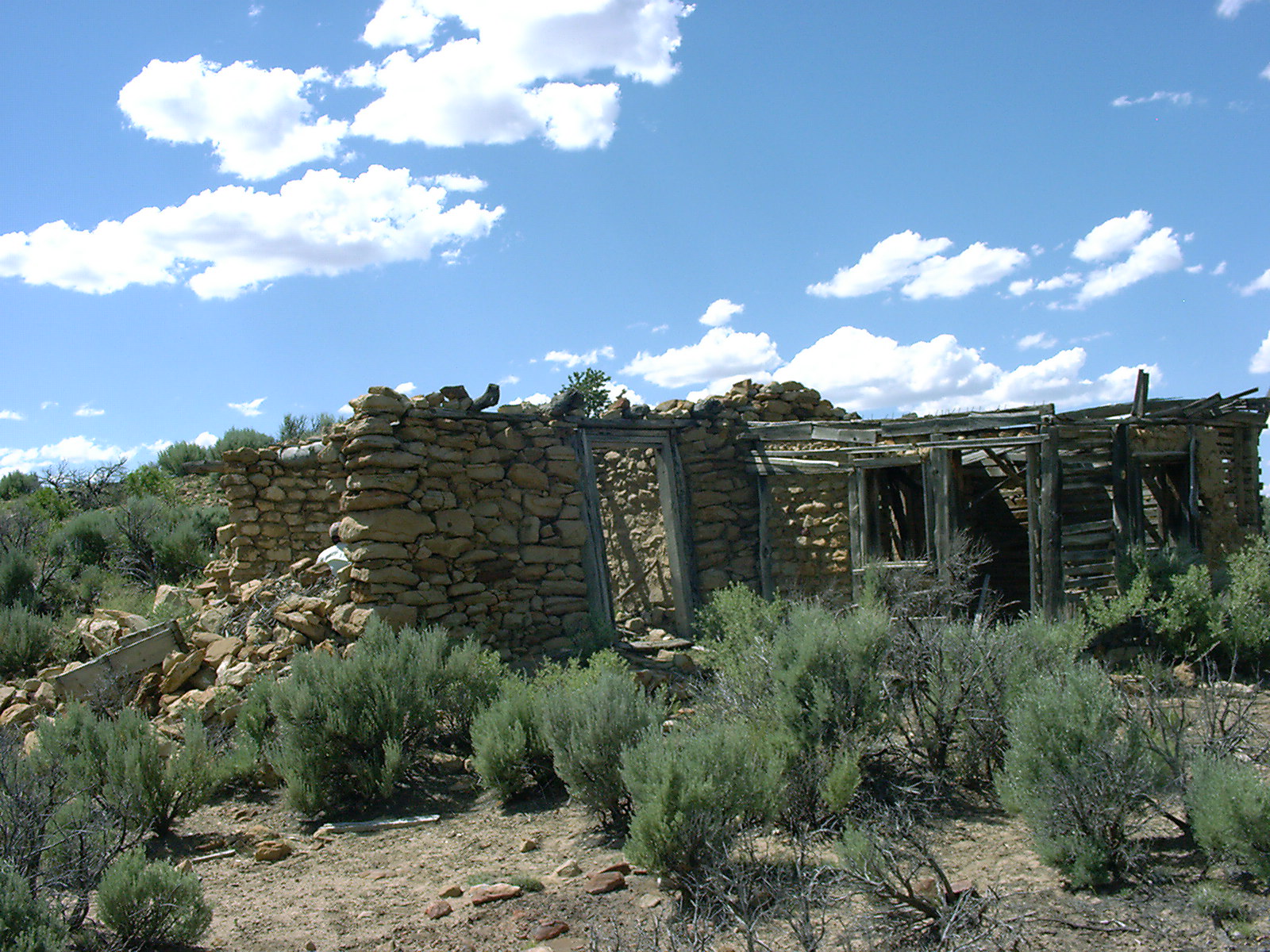
Figure 2. The Maestas site overview looking northwest. 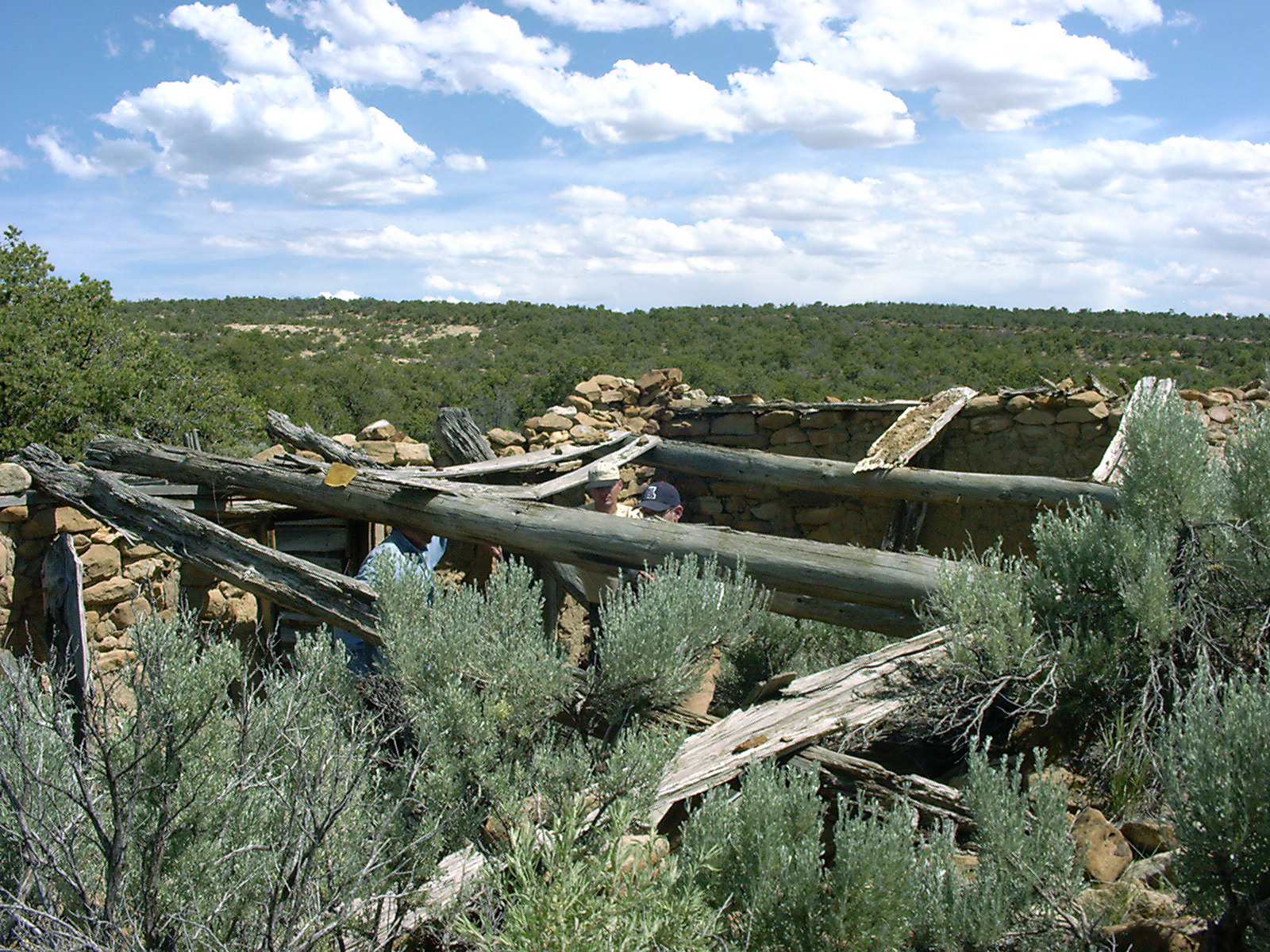
Figure 3. The Maestas site view of the roof construction. 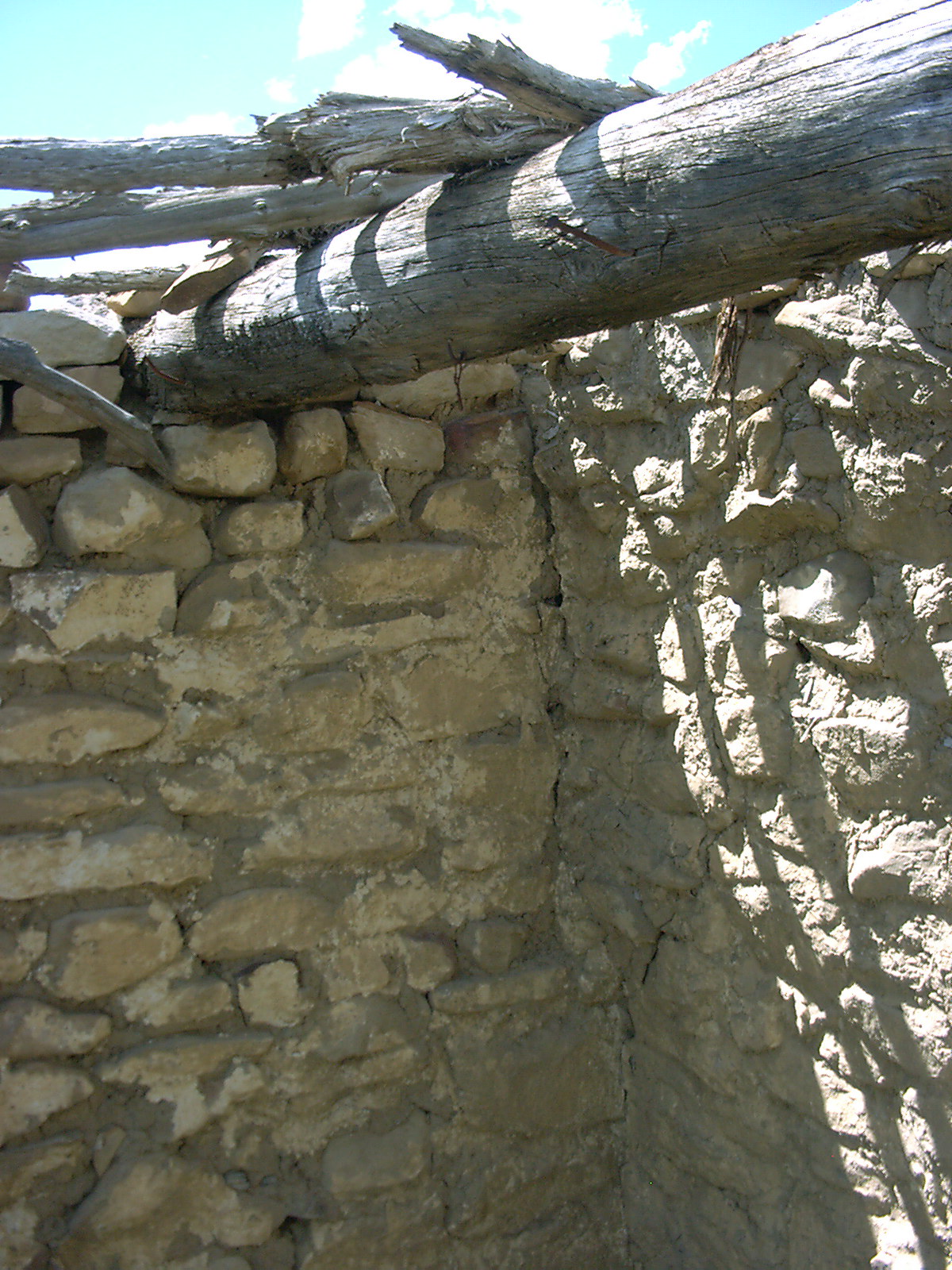
Figure 4. Wall abutment and masonry in the northwest corner of Room 2. 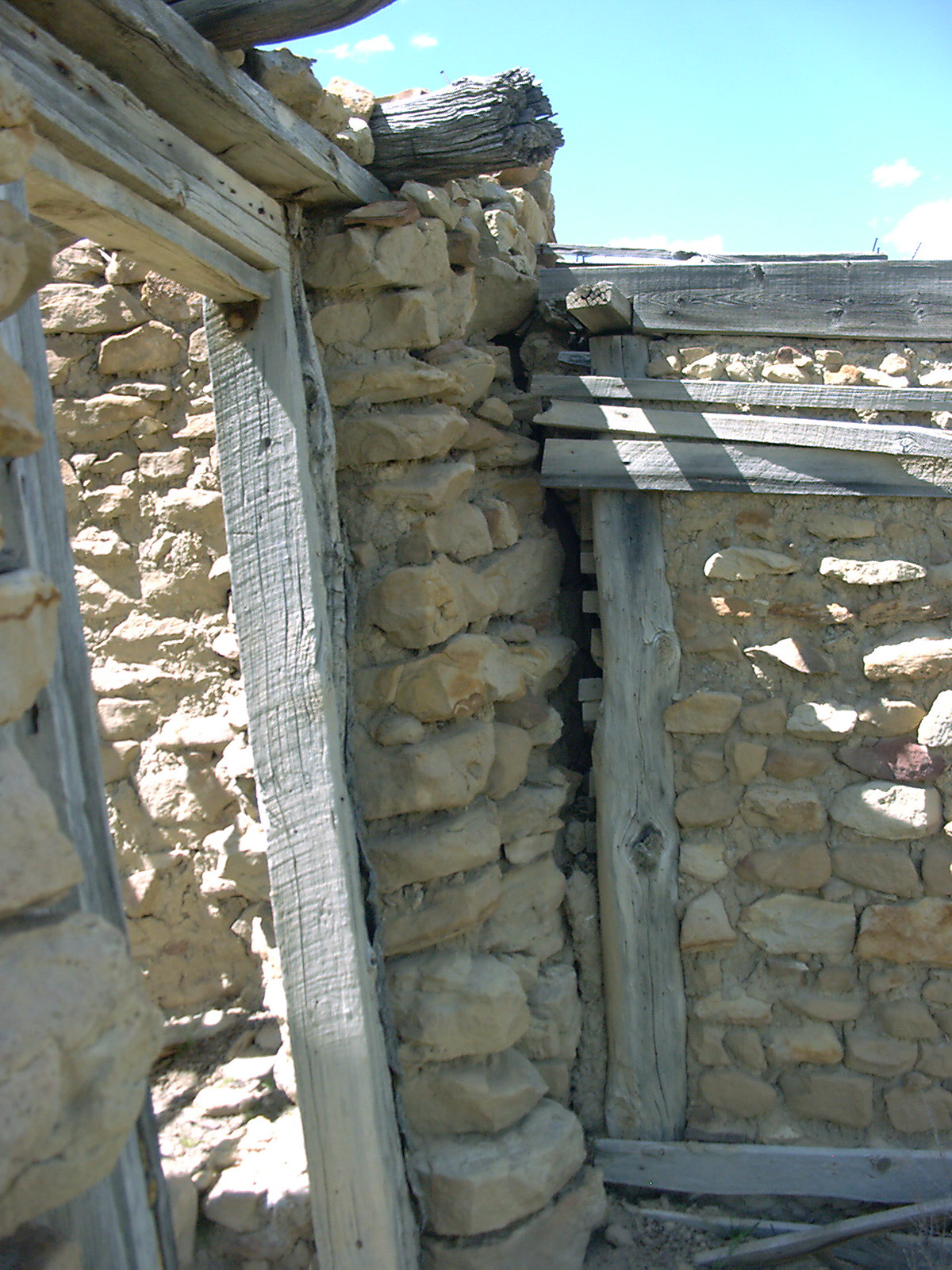
Figure 5. Wall abutment of Room 3 against Room 1. 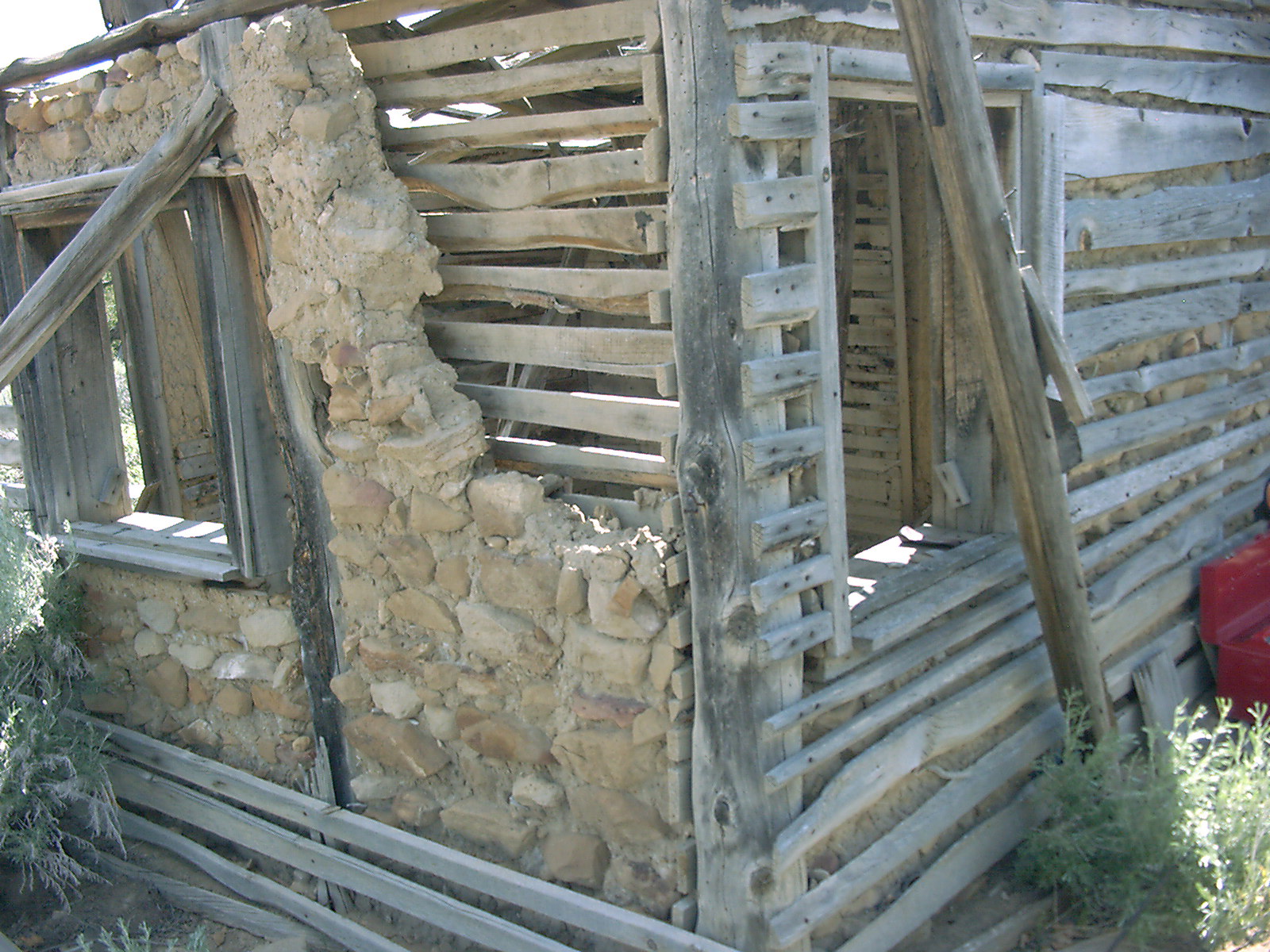
Figure 6. Milled-lumber and adobe construction in Room 3. |
DescriptionLA 102879, the Maestas Homestead, is a three-room adobe-and-masonry structure on the west side of the mesa (Figures 15 and 16). The two central rooms were constructed of sandstone and mortar in a single rectangular unit. A flat roof was supported by primary timbers (Figures 17 and 18). Room 3, the addition, was appended onto the east side of the two-room core (Figure 19 and 20) and used both milled lumber and adobe in the construction. The architecture, bonded and abutted walls, indicates that the core was built as a unit and Room 3 added later. We collected 21 samples from the homestead, five from Room 1, seven from Room 2, and nine from Room 3. The species selection included 17 pinyon, two ponderosa, one juniper, and one oak (Quercus spp.). We derived 19 dates from the structure°™the only samples that did not yield dates were the oak and juniper specimens. Unfortunately, only two cutting dates were identified (BBM-192, BBM-214). All five samples from Room 1 dated and range from 1863++vv to 1916vv (n=2). Five of the samples from Room 2 yielded dates, including a 1919v comp cutting date and two 1920vv noncutting dates. These dates, combined with the architecture, indicate that Rooms 1 and 2 were built in 1920, probably in the spring before all the trees had initiated growth. All nine samples from Room 3 dated, including a 1926B comp cutting date (BBM-214) from a vertical wall post. Because all the other Room 3 dates are vv dates, and the cutting date is the latest date, we infer that Room 3 was added to the structure core in 1926, probably in the fall or winter.
|